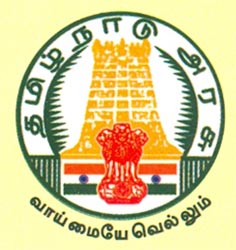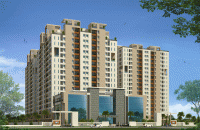Just 1.8 Km from
Railway Junction and Tambaram Main Bus Stand..
100% READY TO OCCUPY..!
Name of
the Promoter
SV.A
Heritage Homes
Name of
the Project:
Heritage
Homes
Type:
Delux 2
BHK Flats
Location:
Mudhichur
Road, CTO Colony,
3rd
Street, West Tambaram, Chennai
1.8 Km
from Railway Junction
Rate: Rs. 4500 per Sq. Ft
Area 1090 sq. ft , 1120 sq. ft
Specifications
- Heritage Homes..
Structure..
R.C.C. Framed structure with
masonry in Brick walls / columns over (Under RCC footing, RCC work will be in
mix 1:1.5:3 & Walls 9” and 41/2” thick as per design & drawings given
by Architect and Structural Engineer,
Plastering ..
Ceiling, Internal and External
walls with convent mortar in mix 1:3 and 1:4
Terrace Work
Roof terraces are finished
with 3 feet high parapet in Bricks / Fly Ash Bricks and weather proofed with
pressed clay tiles, over brick jelly in lime motor to the slope .Rain water
drainage pipes will be provided.
Doors ..
1. Doors with Teak Wood frame
and Quality flush doors. Main Door 5”x3” frame with Antique handle, magic eye,
Mortize Lock. Other doors with simple Powder coated aluminum harwarde &
mortize lock
2. Bathroom doors are provided
with PVC single panel doors and frames.
Windows..
UPVC frame with glass
shutters
Grills..
All windows fitted with iron grills.
Kitchen..
Granite top 18 mm thick
polished granite, 2’x11/2’Stainless Steel sink and sufficient storage slabs
will be provided.
Storage..
Sufficient loft, storage
spaces and Cuduppa Slabs will be provided at the
appropriate places.
Flooring..
1. 2’ x 2’ vitrified Somany / Kajaria / Nitco or / equivalent
premium tiles to the entire flat areas excluding bathrooms.
2. Anti Skid ceramic tiles
for bathrooms.
Wall Tiling..
1. To a height of 7’ wall
area in Toilets
2. To a height of 2’ in
kitchen area.
Electrical..
1. Every flat will be
provided with 3 Phase connection and the
respective meter will be fixed in the
electrical panel board at ground
Level .
2. Provision for Geyser in attached toilet and
exhaust in all toilets
3. Split AC provision in
Master Bed Room
4. Common electrical meter
will be provided for elevator, common lights,
Drive way lights and pumps.
5. Concealed wiring with PVC
Special fire retarding insulated copper
Wires concealed steel
switch boxes and plate type switches. Concealed
Distribution Board with
isolator, ELCB and MCBS (Miniature circuit
Breakers) is connected
to panel board at stilt floor level.
Light points :
Hall :
3 Light, 2 Fan, 2
Plug (6 Amps), 1 Calling bell, 1 each for Telephone & TV Cable,
Bed Room:
2 Light, 1 Fan, 2
Plug (6Amps), 1 AC
Toilets :
1 Light, 1 15Amps, 1 Exhaust
Kitchen:
2 Light, 3 Plug (6
Amps), 2 Plug (16 amps), 1 Exhaust
Balcony / Utility :
2 Light & 1 plug
(6amps)
Common Area /
Staircase :
Adequate Lighting
points, 5 no Tube Light fittings, 3 no Ceiling Fans will be provided
Water supply..
1. Bore well water is
pumped to the Overhead tank in the
Terrace and
distributed through PVC pipes to the respective
Flats.
2. Stand by (or) /
Additional Sump provided for Municpal Water storage with Motor Pump
Toilet ..
1. IWC (Parryware / Hindware make or equivalent) for
common toilets.
2. EWC (Parryware /
Hindware make or equivalent) for
attached toilets.
Plumbing..
Concealed plumbing in
toilets and kitchen with Marc / Jaguar or / equivalent standard CP fittings,
Parryware or / equivalent Wall Mounter EWC with Hot & Cold wall mixture
with Over Head Shower
Wall Finish..
Internal Plastered wall
surfaces are applied with putty and
Emulsion. External walls
are finieshed with Exterior APex
Emulsion Paints (Apex)
& Main Door Melamine Polish, Enamel painting for other doors, grills, etc
Heritage Homes Rates
Chart..
HERITAGE HOMES – TAMBARAM WEST, CHENNAI
Floor
|
Facing
|
Flat No
|
Front
|
Flat Area
|
Rate
/Sqft
|
UDS
|
Land Cost
|
Flat
Cost
|
Flat
Type
|
Completion
|
1st Floor
|
South
|
A1
|
Front
|
1032sqft
|
4500
|
625sqft
|
1250000
|
4644000
|
2BHK
|
Dec 2014
|
1st Floor
|
East
|
A2
|
Side
|
1045sqft
|
4500
|
632sqft
|
1264000
|
4702500
|
2BHK
|
Dec 2014
|
1st Floor
|
North
|
A3
|
Back
|
1020sqft
|
4500
|
618sqft
|
1236000
|
4590000
|
2BHK
|
Dec 2014
|
2nd Floor
|
South
|
B1
|
Front
|
1032sqft
|
4500
|
625sqft
|
1250000
|
4644000
|
2BHK
|
Dec 2014
|
2nd Floor
|
East
|
B2
|
Side
|
1045sqft
|
4500
|
632sqft
|
1264000
|
4702500
|
2BHK
|
Dec 2014
|
2nd Floor
|
North
|
B3
|
Back
|
1020sqft
|
4500
|
618sqft
|
1236000
|
4590000
|
2BHK
|
Dec 2014
|
Additional Cost
Details:
Flat
Nos
|
Registration
& Prop Tax
|
EB
Charges
|
Covered
Car Park
|
Sales
/ Service Tax Approx
|
Total
additional Cost
|
|
A1
/ B1
|
125000
|
75000
|
200000
|
255420
|
655420
|
|
A2
/ B2
|
126120
|
75000
|
200000
|
258638
|
659758
|
|
A3
/ B3
|
123880
|
75000
|
200000
|
252450
|
651330
|
|
1. Construction
Agreement Registration Charges 2% extra
2. Taxes
are subjected to change as per Government guidelines
Payment Schedule:
1. Booking
Amount
10%
2. UDS
Registration 25%
3. Stilt
Slab Completion 15%
4. 1st
Floor Slab Completion 15%
5. 2nd
Floor Slab Completion
15%
6. On
Completion of Brickwork / Plastering 10%
7. On
Completion of Flooring
7.5%
8. Handing
Over Keys
2.5%
For more details
Mr. L. Sevugan
Annamalai
Managing Director,
SV.A Heritage
Constructions Pvt Ltd,
No 19, South Street,
Ganapathy Nagar,
Thanjavur - 613 007,
Tamil Nadu, India.
M: +91 94433 60680,
94875 80680
Ph: +91 4362 236472
E mail id :
sevu1979@gmail.com
Delux Flats ( Ready
to Occupy) in Thanjavur
Behind New Bus Stand
.
Other Features :
Project Loan Approval
got from : HDFC / AXIS / LIC Housing Finance
Project completion
& possession by December 2014
About SV.A Heritage
Constructions..
SV.A Heritage
Constructions Pvt Ltd belong to the traditional Nattukottai Nagarathar Chettiar
Community, Devakottai. Having a good experience in Banking, Investment, Real
Estate, Property Development, etc, their
founder Late Sri O.RM.M.SP.SV.A. Annamalai Chettiar is noted for plety,
charity, philanthropy, Social consciousness and boundless Magnanimity. His
priorities were Service to Mankind, Religion, Education & Health. He’s a
receptionist of Bharath Udyog Award for Socio Economic Contribution in 1993.
Founded Sri Sevugan
Annamalaicollege for Arts & Science, Devakottai in 1972 which operates till
date on a social service motive without collecting capitation fee from
students. 10 per cent of profits are in
regular spent on Education & Medical Trust which operates for downtrodden
people of nearby villages.
With utmost care for
Quality their sister concern M / S A. Sivagami & Co (Dealers in Plumbing,
Tiles & Sanitary ware) serves for the past 40 years in Thanjavur.
SV.A Heritage
Constructions Pvt Ltd now have diversified into construction and done a couple
of successful residential flats and commercial complex in Thanjavur. Apart from
these r properties & construction activities are established in Chennai,
Madurai, Tuticorin, Karaikudi, Devakottai and Malaysia.































