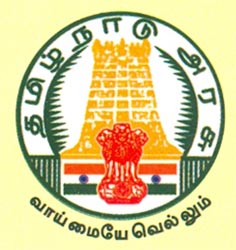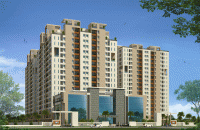Newly
constructed flat for sale
Name of
the Builder : BlueWater Homes
Name of
the Project : BlueWater Homes
Location:
Manapakkam
Specification
and Amenities..
Kitchen
•• Semi
finished kitchen.
Utility
•• One
tap bore well water and provision for washing machine point.
Angle
valves
•• Will
be provided for washing machine point, geyser and aquaguard point.
Painting
Putty
with Emulsion finish
•• All
internal walls of the flat including ceiling will be finished with 2 coats of
putty
and
emulsion over one coat of primer.
Exterior
emulsion
••
External walls and Internal walls of common area as per architect’s opinion.
Melamine
spray polish
•
Entrance door.
Enamel
painting
•• All
other doors and grill. (Two coats of enamel paint over one coat of primer)
Foundation
• • Raft
foundation and framed structure
Flooring
/ Tiling
••
Vitrified tile flooring for the entire flat except toilet & utility.
• •
Designer tiling will be done for toilets as per architect’s design. Tiling will
be
done up
to 7 feet.
Masonry
••
Chamber brick specifications of good quality bricks will be used for block
work.
Joinery
Entrance
Door
•• Teak
wood frame with teak wood panel door as per architect’s design with
accessories.
(3’6” wide 7’ height)
Bed room
doors
••
Seasoned wood frame Flush door shutter with accessories. Doors will be of
enamel
finish. (3’ wide 7’ height)
Toilet
Door
•• Flush
doors with frames will be provided with accessories. Toilet doors will be
film
coated and painted for water proofing. (2’6” wide 7’ height)
Utility
and external doors
•• Hard
core wood frame with hard core panel/moulded door with accessories
(2’6”
wide 7’ height)
French
Door
••
Seasoned wood frame with seasoned wood shutters with MS Grill
Ventilators
••
Seasoned wood framed with glasses
Windows
••
Seasoned wood frame with seasoned wood shutters with MS Grill
Electrical
••
Concealed copper wiring of Finolex or equivalent make with modular plate
switches
will be provided.
••
Centralised cabling system for DTH and telephones will be provided.
•• Wiring
shall be done for lighting, 5 amps, 15 amps and A/c points in the
apartment.
••
Switches - All switches shall be anchor roma or equivalent make.
•• Common
areas will be illuminated with sufficient lighting as per requirement.
Sanitary
Toilets
•• Hot
and cold wall mixer, wall mounted white/pastel color EWC, White/pastel
color
wash basin (without pedestal). one tap. (non movable parts like bottle
trap,
waste coupling etc.) Jaguar, Parryware, Hindware or equivalent CP fitting
will be
used. Typical Floor Plan - 1 & 2 Floor Plan
BlueWater
Homes
Vishnu
Ram 98840 68671
81 / 34,
S. S. Koil Street, Saidapet, Chennai-600 015
Email:
bluewaterhomes2012@gmail.com
Website:www. bluewaterhomes.in




























