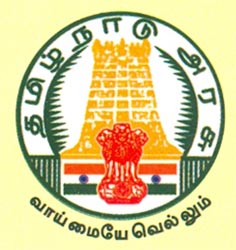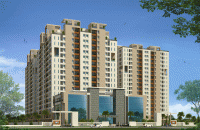Kochar Panchsheel brings together all
the comforts of a modern life in one of the fastest growing localities in
Chennai.
The project has its
own departmental store, ATM & clubhouse which is equipped with a gym,
swimming pool, table tennis and more.
It is also within
reach of all the daily necessities, be it restaurants, multiplexes, schools,
hospitals etc.
Most importantly Kochar
Homes have made sure to incorporate the right safety features so you can
live a care-free life. Read on to find out what you are buying into when you
buy a home at Kochar Panchsheel.
PROJECT ADDRESS:
Kochar Panchsheel
129, CTH Road,
Ambattur Estate, Chennai - 600 098.
Landmark: Diagonally Opposite
to Ambattur Estate Bus Terminus
Show Apartment ready
As of 1st February,
2013, third floor roof work has been completed, and construction is in full
swing.
HIGHLIGHTS..!
* No Common Wall
Between 2, 2.5 and 3 BHK flats
* Apartments are Open
on 3 sides to Ensure Ample Day Light and Breeze
* Guest Apartments
for when you have Visitors
* Earthquake Resistant Construction
DAILY NECESSITIES..!
* Departmental Store
* ATM
* Piped Gas Connection
IN THE
CLUB HOUSE..!
^ Well-Equipped Air-Conditioned Gym
^ Swimming Pool with Kids Pool
^Multipurpose Hall
^Indoor Games - Badminton, Table Tennis,
Carom
SAFEtY
FEATURE..!
* Fire Fighting Sprinklers in all Flats
For Guests
4 Furnished Guest Flats
OUTDOOR
^
Tennis Court
^
Skating Rink
^ Amphitheater
^ Yoga / Meditation Terrace
^ Children’s Play Area
^ Ample Open Spaces
PARKING
FACILITIES..!
* Exclusive Multi-level Car Parking Slots
* Stilt and Open Car Parking Slots
* Exclusive Two Wheeler Parking Area
* Visitors Car Parks
DG Power Backup
For Lifts, Pumps and Common Areas
For Lights and Fans in each Apartment
Apartment units: 430
Block Apartments Floors
Units Sizes(in
sq.ft.)
1 3BHK 16 32
1,740 to 1,747
1 2.5BHK 16
64 1,345 to 1,355
1 2BHK 16 256
1,182 to 1,195
2 1BHK 13 78
647 to
660
Model Flat Construction
is Under Progress
TYPE OF
CONSTRUCTION..
Block 1: Stilt + 16 Floors
Block 2: Stilt + 14 Floors
Multi Level Car Park Block: Stilt + 2
Floors
Department Store & Club House Block :
Ground + 3 Floors
CONSTRUCTION STATUS:
As on 1st January
2013, Second Floor Roof work has been Completed and Construction is in Full
Swing.
By end of February
2013, Third Floor Roof Work will be Completed.
Structure
RCC Framed Structure with
Fly Ash / Burnt Clay Bricks.
Doors
Polished Teak Wood Flush Door at Entrance.
Paint Finished Flush Door for Bedrooms.
Paint Finished Water Resistant Flush Door
for Toilets.
Windows
UPVC / Aluminium Frames with Sliding
Shutters and Float Glass.
Apartment Flooring
Vitrified Tiles for Living, Dining and
Bedrooms.
Anti-skid Tiles for Balcony, Kitchen and
Utility.
Anti-skid Ceramic Tiles for Toilets.
Kitchen
Black Granite Counter with Stainless Steel
Sink.
Dado
Glazed Tiles, 2 Feet above the Counter.
Glazed Tiles, Up to Window sill Height at
Utility.
Glazed Tiles, Up to 7 Feet Height at
Toilets.
Ceiling
False Ceiling in the Entire Apartment.
Toilets
White Color Parryware / Hindware or
Equivalent Floor Mounted EWC and Wash Basin.
Jaquar or / Equivalent Chromium Plated Wall Mixer Tap with Over Head
Shower & Health Faucet.
Painting
Two Coats of Putty with one Coat Primer and
2 Coats of Emulsion Paint.
Texture Paint for Exteriors.
Electrical
3 Phase Power Supply.
TV & Telephone Points in Living and all
Bedrooms.
Split A / C Point in all Bedrooms and
Living Cum Dining.
Adequate Power Points in Kitchen
Washing Machine Point at Utility
Water Supply
Adequate Bore Wells, Pumps, Sumps &
Over Head Tanks for Ground Water and Metro Water.
Others
Sewage Treatment Plant.
Rain Water Harvesting.
Separate Toilets for Drivers, Servants and
Maintenance Staff at Stilt Level.
CCTV Security Systems.
Passenger / Service Lifts.
Fire Fighting Sprinklers in all flats.
DISTANCE MONITOR:
To Padi Flyover
Junction : 3.0 kms
To Anna Nagar : 3.9 kms
To AGS cinemas at
Villivakkam : 3.8 kms
To Thirumangalam
Junction : 5.0 kms
To Koyembedu
CMBT : 6.6 kms
To DAV School : 3.0 kms
To Spartan
School : 3.0 kms
To Chennai Public
School : 4.0 kms
To SBOA School : 5.0
kms
To Anna Adarsh
college : 7.2
kms
To Sundaram Medical
Foundation : 5.7 kms
To MMM Hospital and
Cherian Heart Foundation : 3.5 kms.
To Pattaravakkam
Railway Station
(before Ambattur
Railway Station) : 1.5 kms
To Airport : 17.8 kms
Kochar Panchsheel
Payment Schedule..
On Booking:
Rs. 1 Lakh for 1 BHK
, Rs. 2 Lakh for 2 BHK ,Rs. 3 Lakh for 2
BHK + Study, Rs. 4 Lakh for 3 BHK
On signing the
agreement:
(Within 21 Days from
the Date of Booking,
Less booking
advance) 20%
On completion of 3-
rd floor roof:
30%
On completion of 6th
floor roof: 10%
On completion of 9th
floor roof: 10%
On completion of 12th
floor roof: 10%
On completion of 16th
floor roof: 10%
On completion of
flooring inside the flat: 5%
At the time of
handing over possession:
(Along with Corpus
fund, VAT and
maintenance charge/
Service tax
on maintenance
charges for the first
one year) 5%
The project is
cleared and approved for home loans by the following financial institutions.
Major Financial
Institutions and Banks like Axis, HDFC, ICICI, IDBI, India Bulls, Kotak
Mahindra, LICHFL, PNB, SBI, Sundaram Finance and Tata Housing Finance, etc.
have approved Kochar Panchsheel for Housing Loans.
Contact:
Kochar Homes Private
Limited,
18 / 21 Coats Road,
off North Usman Road,
T.Nagar, Chennai -
600 017.
Ph; 044 - 4211 7777
Cell: 96772 97777
Email:
sales@kocharhomes.com
Web Site: http://www.kocharhomes.com
About Kochar Homes..!
Chennai based Kochar
Homes Private Limited is a residential property development company,
established in 2009 by its parent company Kochar Group.
The Kochar Group is a
property development company that was founded in the year 2000. It was the
dream of the people behind Group to
create workplace environments & residential complexes with a focus on
international quality, determined project implementation and customer centric
approach.
Over the years the
firm have built a reputation of being one of the most trusted property
development firms in Chennai thanks to transparent business transactions, legal
compliance of all their buildings & on-time completion of projects.
Over 12 years Kochar
Group has made its presence felt throughout Chennai with close to 10 lakh
sq.ft. of IT Parks, Hospitals, Office buildings & Banks. The firms projects
are occupied by leading international corporates such as HDFC Bank, Ashok
Leyland, Sutherland Global Services, Fortis Hospitals, HCL Technologies,
Blackstone group and many more.
The Kochar Group is
also developing 5 lakh sq. ft. of land in Chennai where they are constructing
buildings in accordance with international standards. And with Kochar Homes we
wish to realize our goal of providing world class living spaces as well, to the
city of Chennai.
Apart from Kochar
Homes Private Limited, Kochar Group also holds the Following:
1. Kochar Technology
Parks Private Limited
2. Kochar Holdings
Private Limited.































