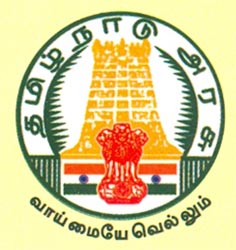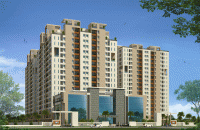Chennai based real estate company P dot G Constructions, New Flat Projects at Kunrathur, Chennai. Project name is EXPRESS.
COMMON AMENITIES
Ø Excellent Elevation
Ø Vaastu compliant flats
Ø Overhead tank of required capacity for bore well and metro water.
Ø Deep bore well for each block.
Ø Sewage Treatment to be done.
Ø Lift for each block.
Ø Sump of required capacity for metro water & bore well water.
Ø Covered Car park.
Ø Bank Loan Facility.
SALIENT FEATURES
Ø Landscaped garden area to enhance the appearance.
Ø Air Conditioned Gym.
Ø Children’s Play Area.
Ø Concrete paver blocks for entrance pathway to the apartment.
Ø Ground floor lobby with granite.
Ø Jaguar CP fittings for all the toilets.
Ø Main door with first quality teak wood frames & moulded skin type panel shutters
Ø Power backup for all essential points in the flat, common areas & lift.
SPECIFICATIONS
Structure
Ø RCC framed Structure.
Flooring
Ø The entire floor area with elegant semi - vitrified tiles.
Ø The flooring in toilets with first quality antiskid Ceramic tiles.
Note : Size, Color and brand will be of our choice depending on bulk availability.
Wall Tiling
Ø Kitchen is designed to complement the décor with ceramic wall tiles for 2’0”ht above the granite platform.
Ø Toilets will have ceramic wall tiles for 7’0”ht as per architect’s design.
Ø Service areas with 3’0” ht ceramic tile wall cladding.
Note : Size, Color and brand will be of our choice depending on bulk availability.
Doors / Windows / Ventilators
Ø Main door with teak wood frame and moulded skin type panel shutters
Ø Other doors with country wood frame and flush type shutters. One side of the toilet door with PVC lamination for suitable height.
Ø French doors of Aluminium frame and glass shutters.
Ø Windows with sliding type fully glazed Powder coated Aluminium shutters .
Ø Ventilators will be of Aluminium Louvers.
Note : Grill fixing for balconies and Alterations in elevation will not be entertained.
Painting Finishes
Ø Ceilings smoothly finished with cement paint.
Ø Internal wall surfaces with putty and 2 coats of OBD.
Ø External wall surfaces with exterior emulsion
Ø Main door with Melamine finish.
Ø All other doors finished with enamel paint.
Ø Windows and Ventilator grills finished with enamel paint.
Note: The color of the paint wherever not mentioned will be as per our choice.
Electricals
Ø Modular switches & standard make ISI wires.
Ø Three-phase supply with concealed wiring.
Ø Common meters for common services in the main board.
Ø A/C provision in master bedrooms.
Ø 15A plug points for Washing machine and geyser in master bed toilet.
Ø Power backup for all the essential points inside the flat & common areas & lift.
TV and Telephone Cable
Ø TV and Telephone points in the Living Area.
Ø The cables for TV and Telephone from the flat upto a common junction point at a suitable location.
Plumbing & Sanitary
Ø All toilets with Parry ware / Hind ware basic model (soft colour).
Ø Dining with wash basin.
Ø Jaguar basic model CP fittings in the toilets.
Number of Approximate Price Status
Tentative
Flats Blocks Floors BHK Completion
264 9 S + 4 1/1.5/2/3 Sep-2013
* Rs. 15 Lakhs Onwards
Contact:
‘Pearl Nisa’ 2/30 Railway Colony,2nd Street,
Nelson Manickam Road,Chennai - 600 029 , Ph: 044-2374 6818 / 28
Email: info@pdotg.in


























